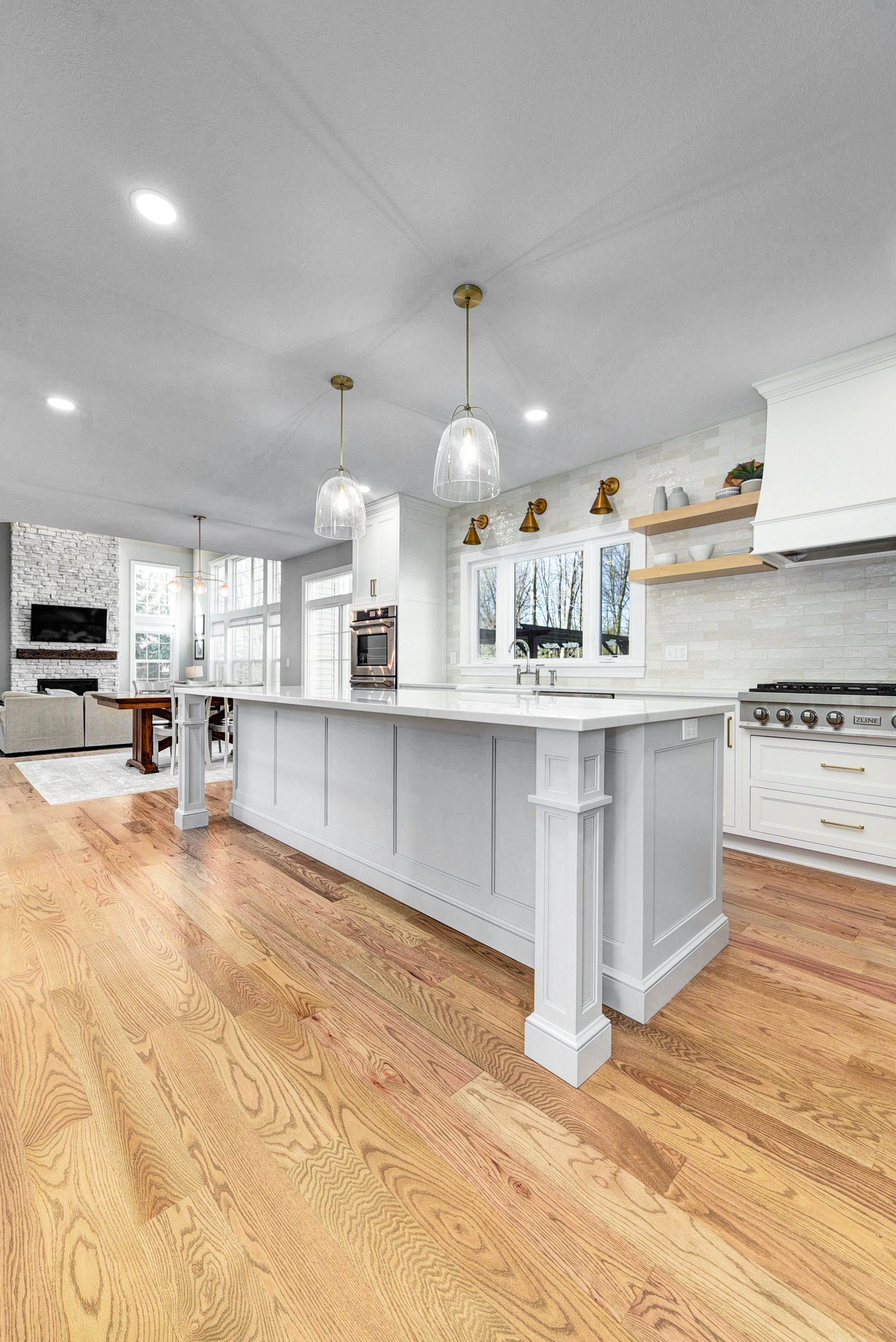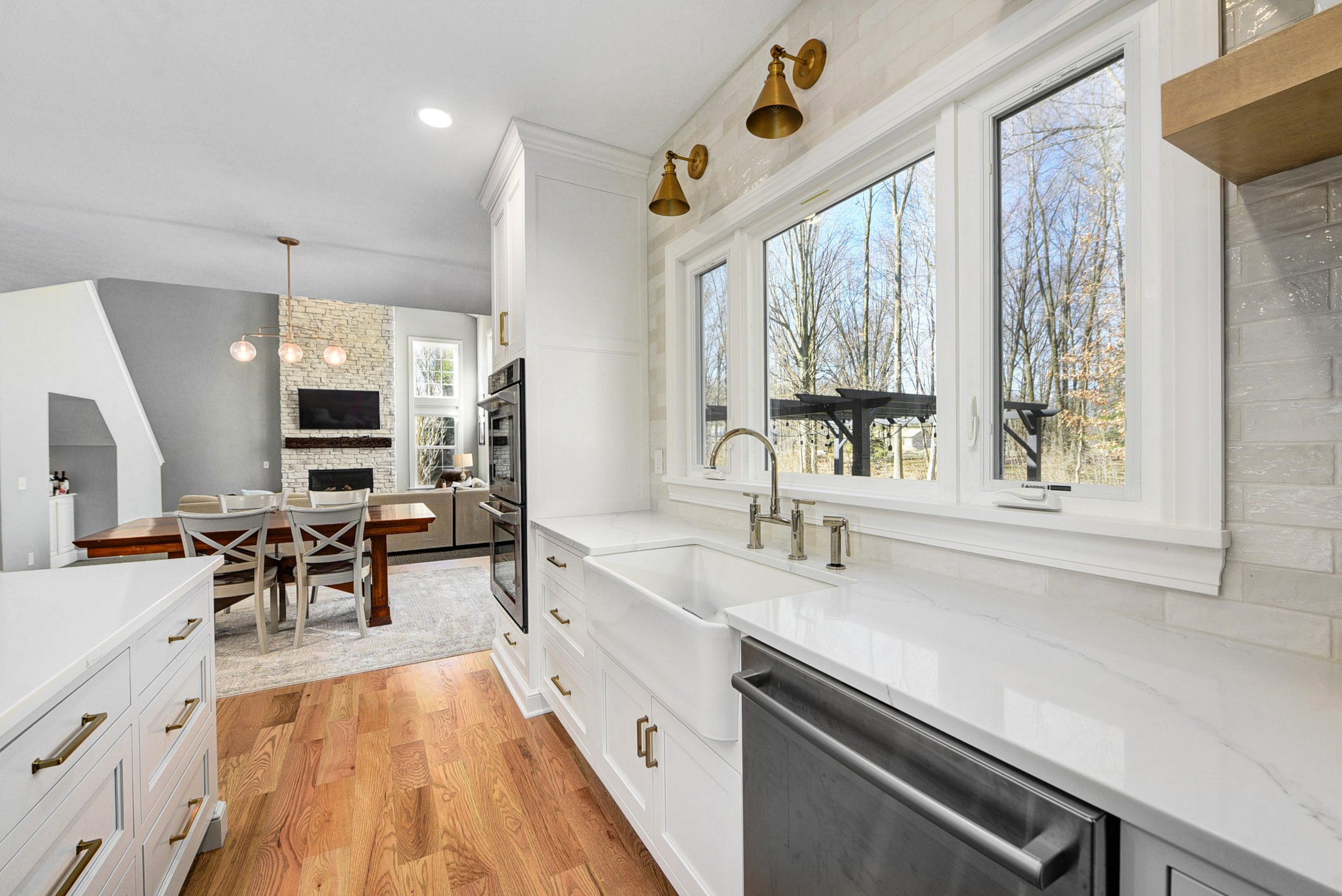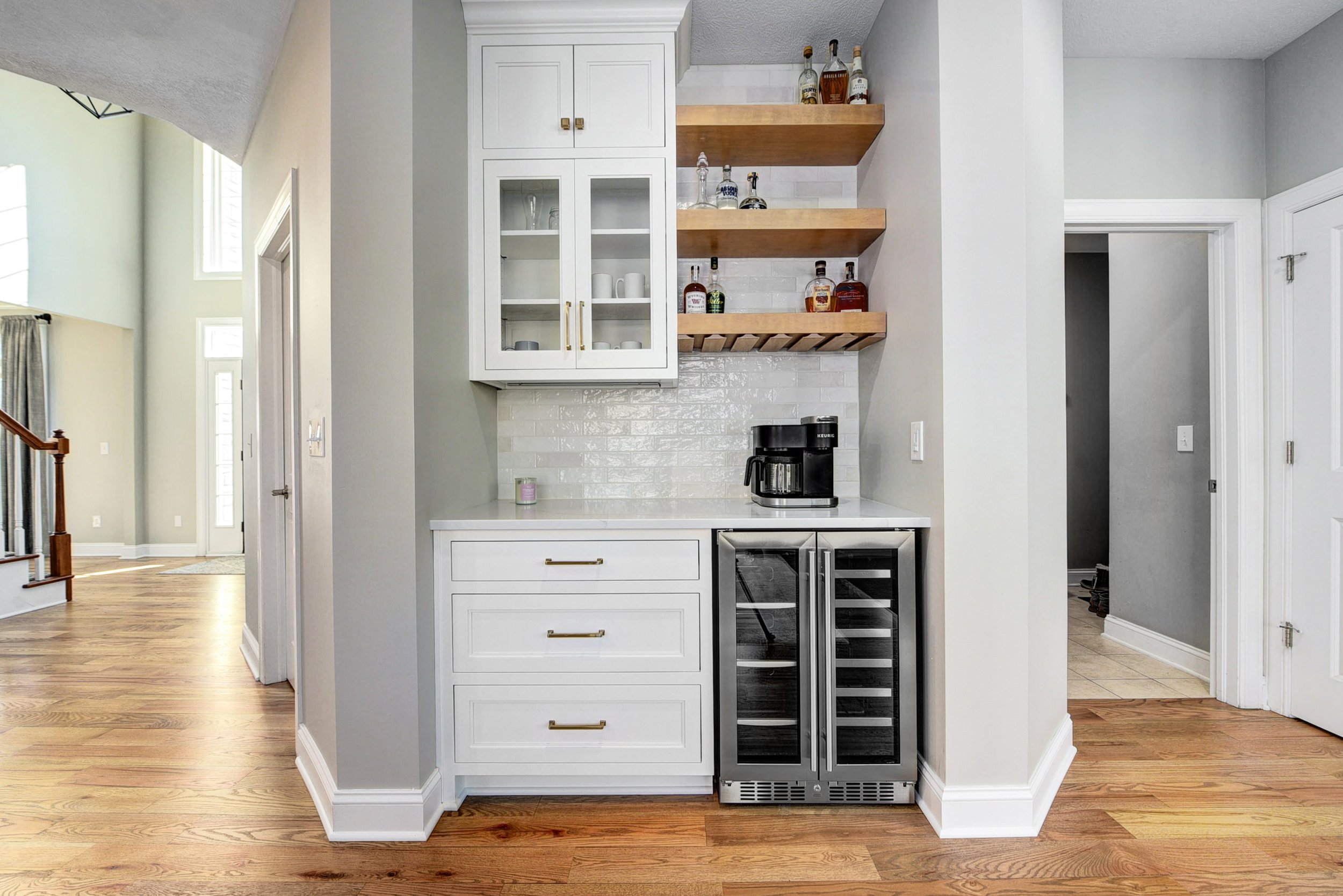
Avon Lake Kitchen Remodel
This Avon Lake kitchen remodel was a really fun project. For this remodel, we took over an existing dining room area and added that to the kitchen space in the form of a hidden pantry. We also eliminated a wall that was shared with the basement entrance, and replaced it with handrailing to open up & better incorporate the basement as living space. We also eliminated an existing “bay” shaped bump out at the exterior back wall. We eliminated several windows and replaced them to accomplish the final layout.
We removed all of the existing cabinetry, countertops, fixtures, and flooring. We installed new hardwood throughout the first floor, installed new custom Amish-built cabinetry, including a hidden pantry entrance door, added new quartz countertops, installed new backsplash tile, and installed new plumbing & electrical fixtures. We also removed & replaced a wet bar with matching cabinetry, countertops, and fixtures.











